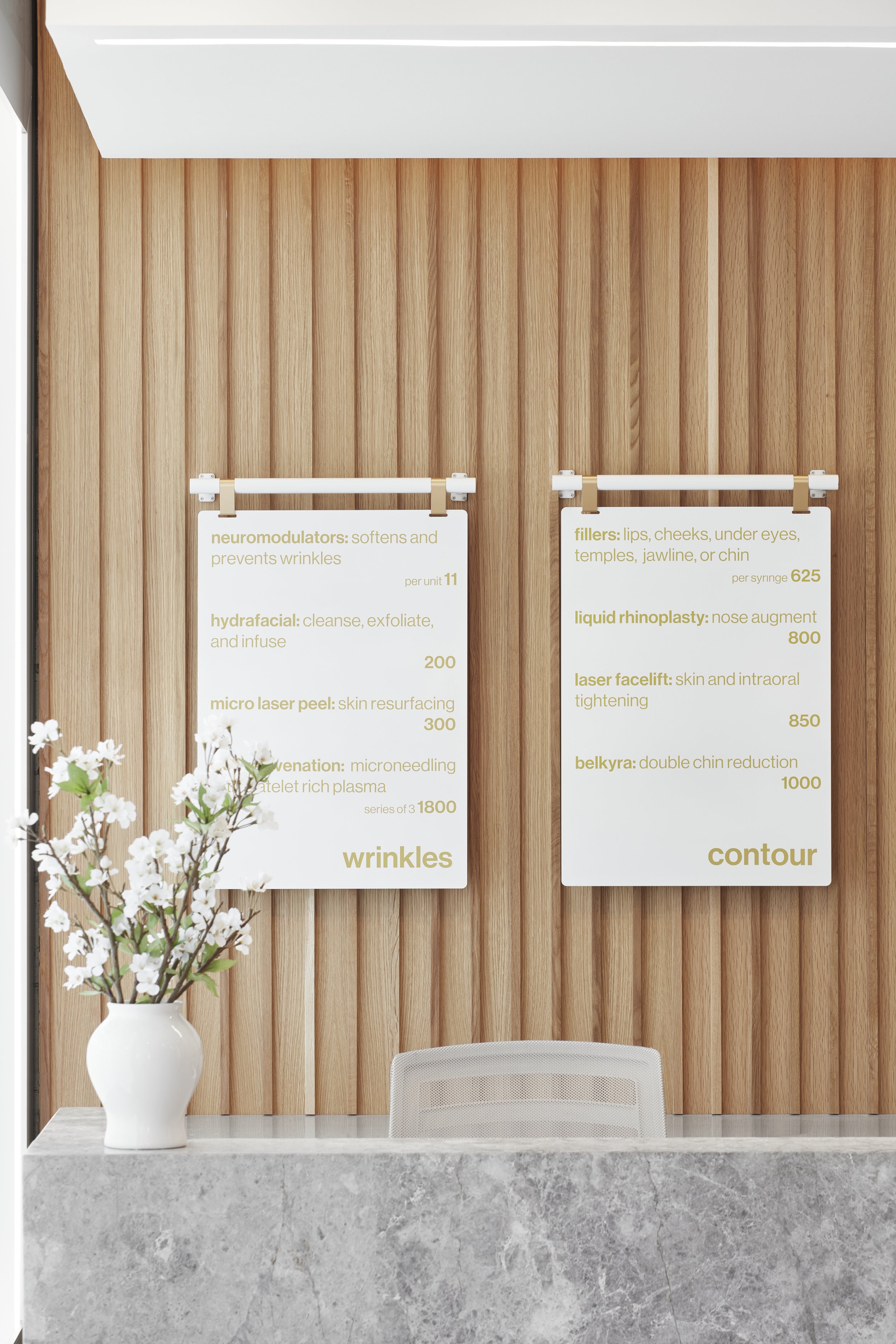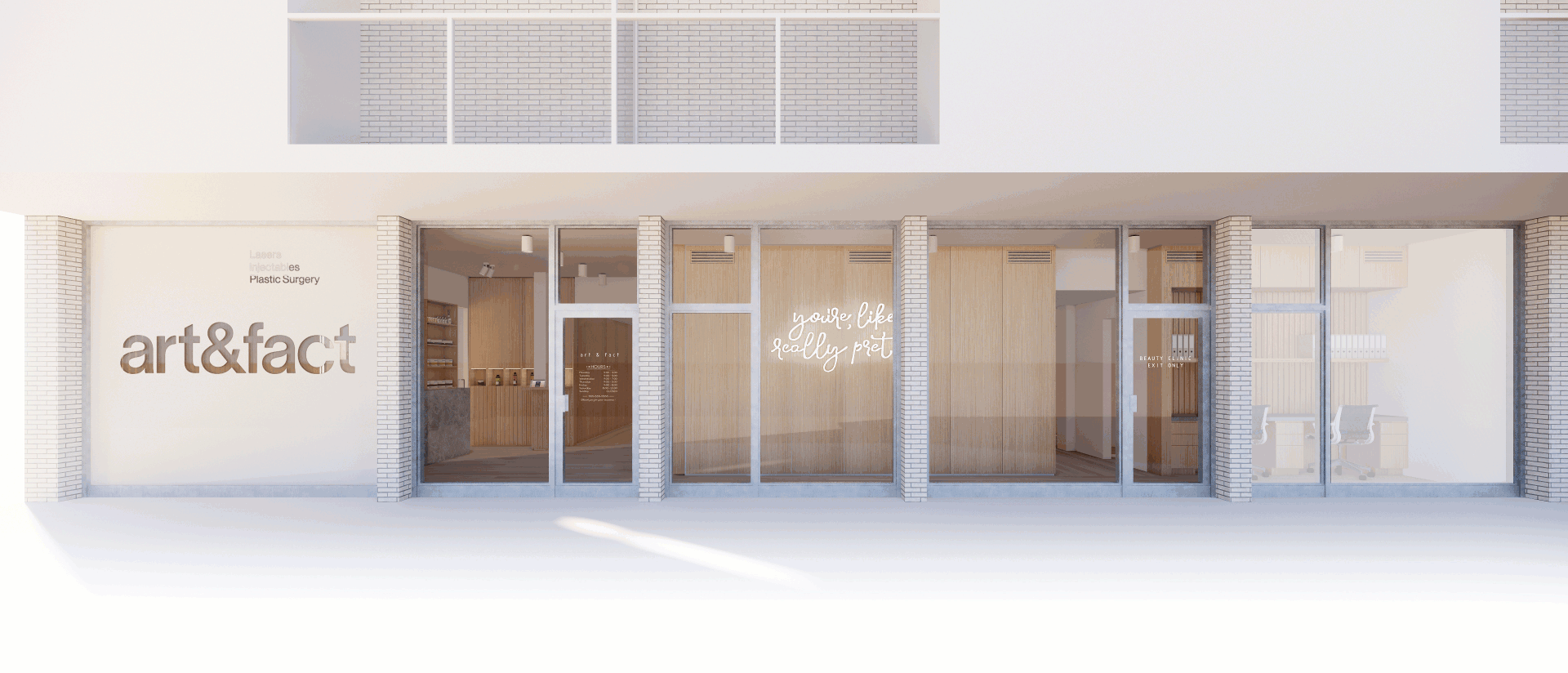
Art&Fact
Tenant Improvement | Calgary | 1,670 SF
Inspired by Art&Fact’s motto of inclusivity and empowerment, the design of this beauty clinic was conceived by employing a neutral palette of carefully selected natural materials in simple forms. The objective of the design is to champion subjective beauty in a fresh and lighthearted way.
Photography by Riley Snelling


Wood slats and illuminated display niches enhance the natural color of white oak to provide an atmosphere of warmth and encouragement.



The oversized monolithic reception desk and bench made from tundra marble evokes a sense of calm and determination.







Openness and transparency: since the clinic front is north-facing, it was crucial to utilize every opportunity to bring natural light into the reception area and the front corridor.


The circular route around the floor plan took advantage of the well-lit front to act as a natural way finder from within.





