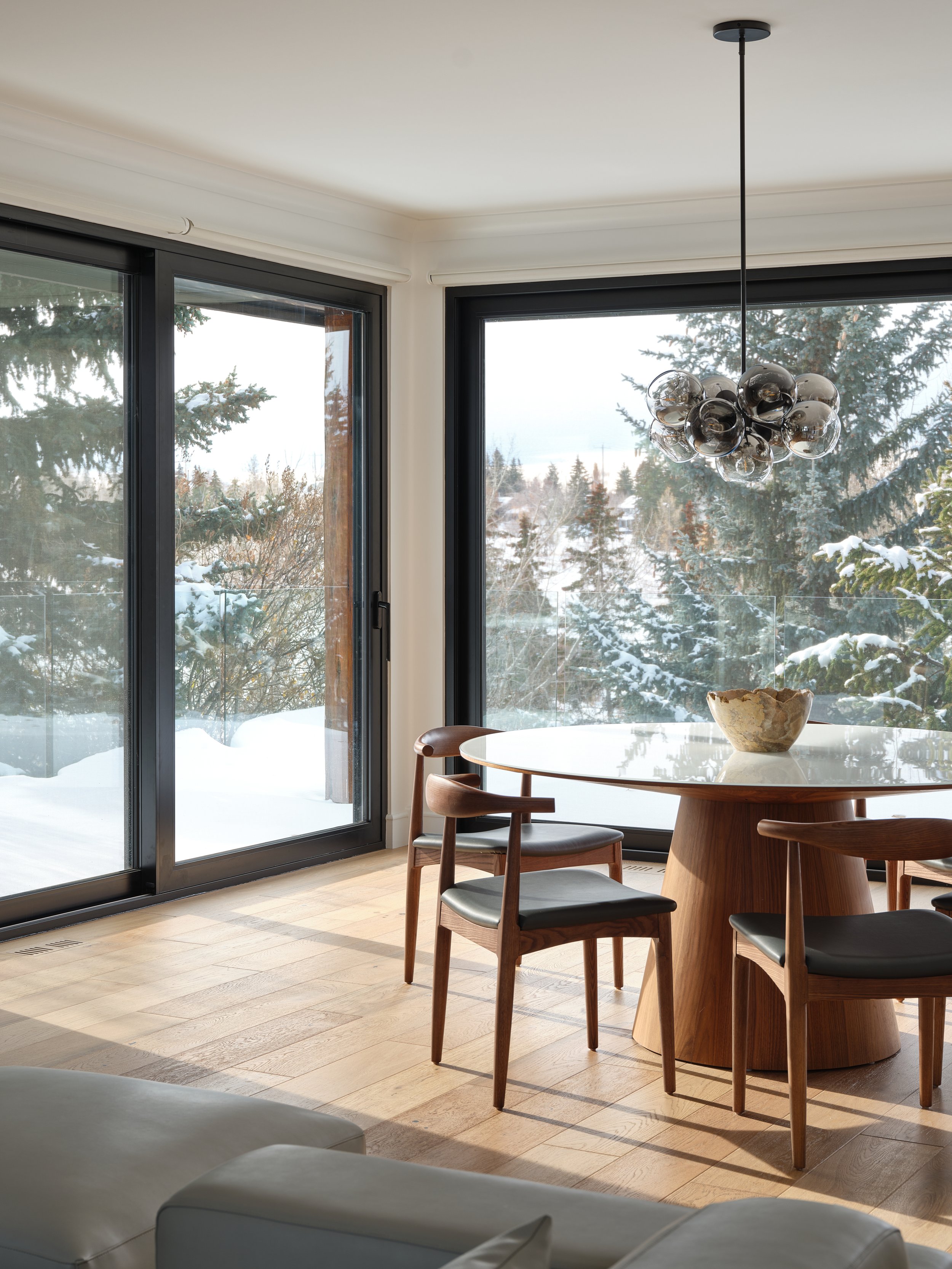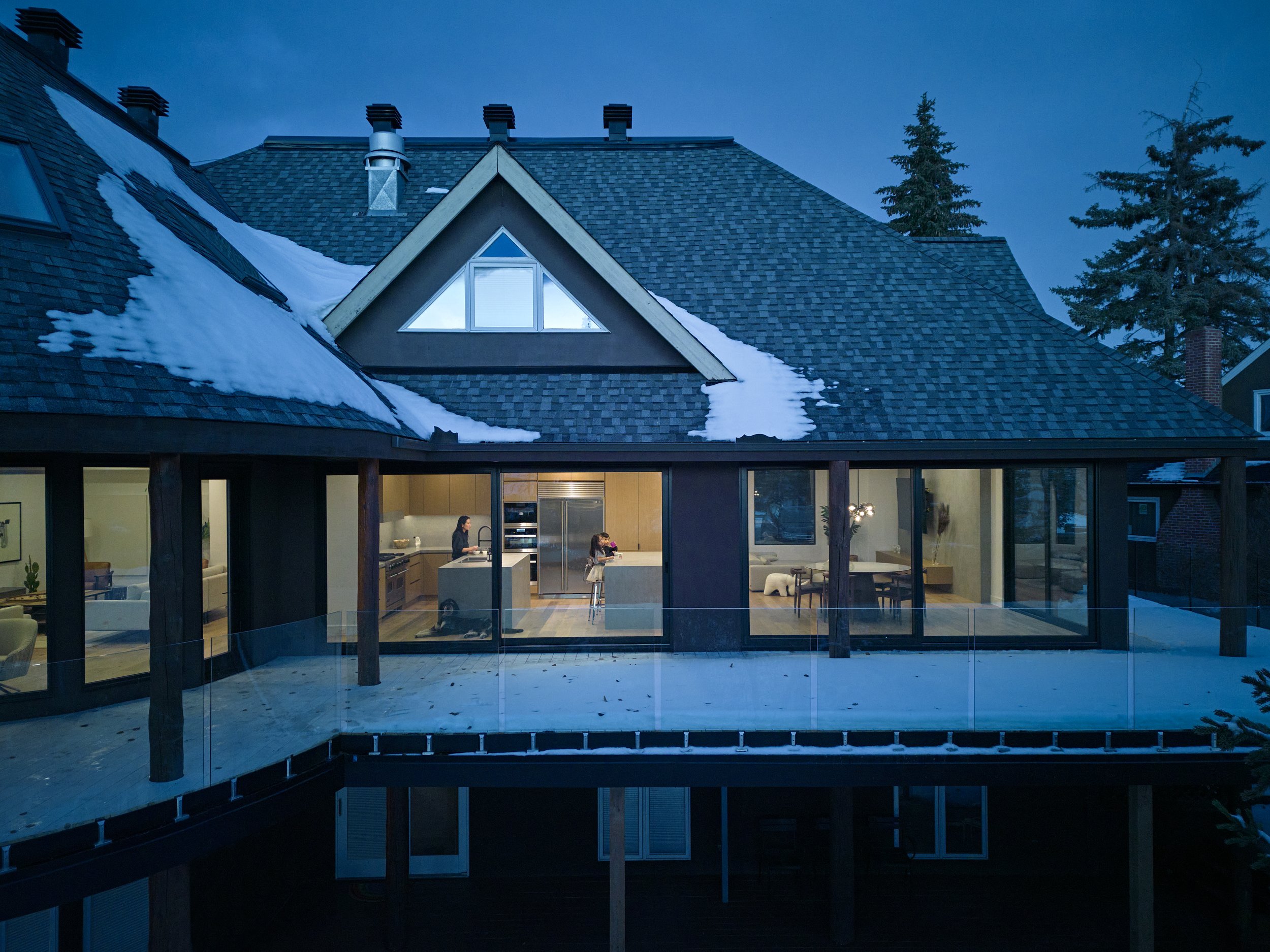
Crestview Residence
First Floor Remodel | Calgary | 1,800 SF
The complete first floor renovation spans across the kitchen, living room, dining area, and family room, seamlessly blending these spaces into an open and inviting experience. Nestled atop a hill, the design takes full advantage of its elevated position, offering lavish view into the ravine at the back.
Photography by Riley Snelling




















